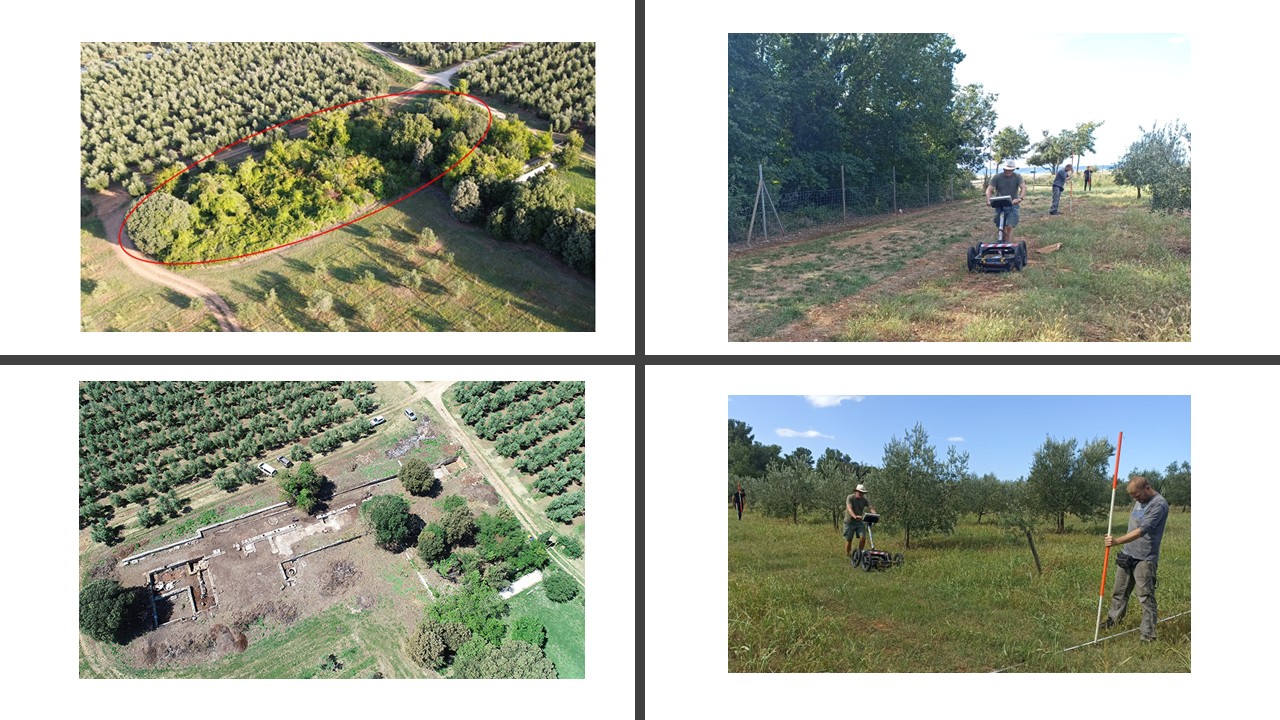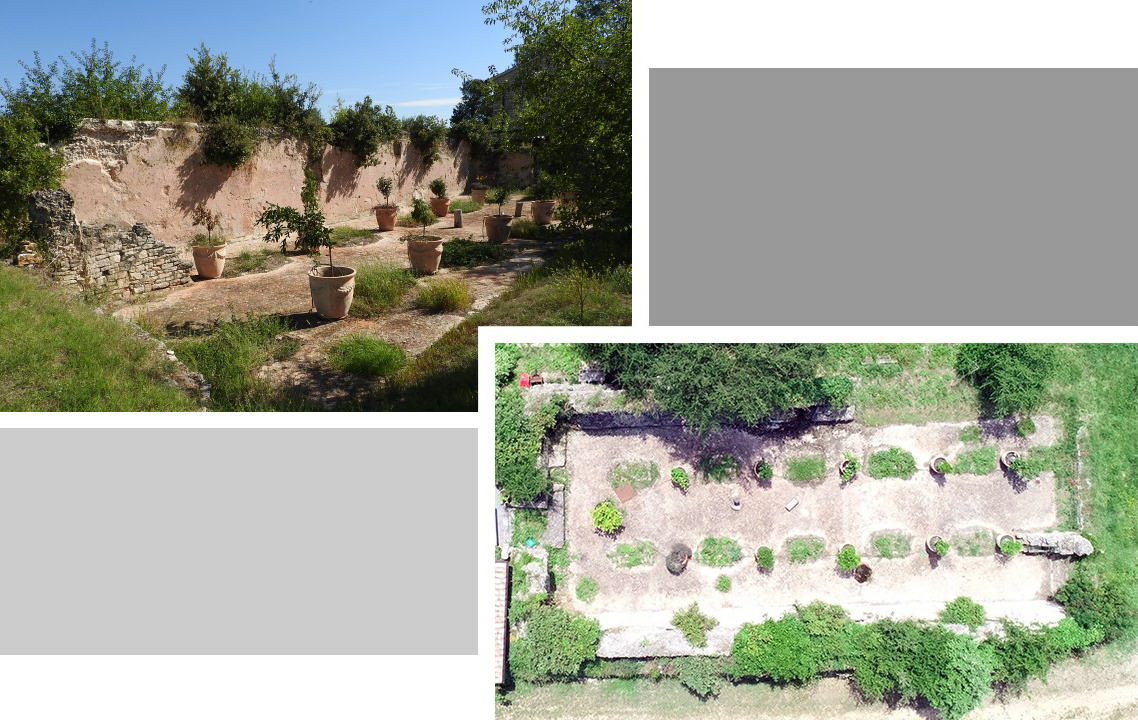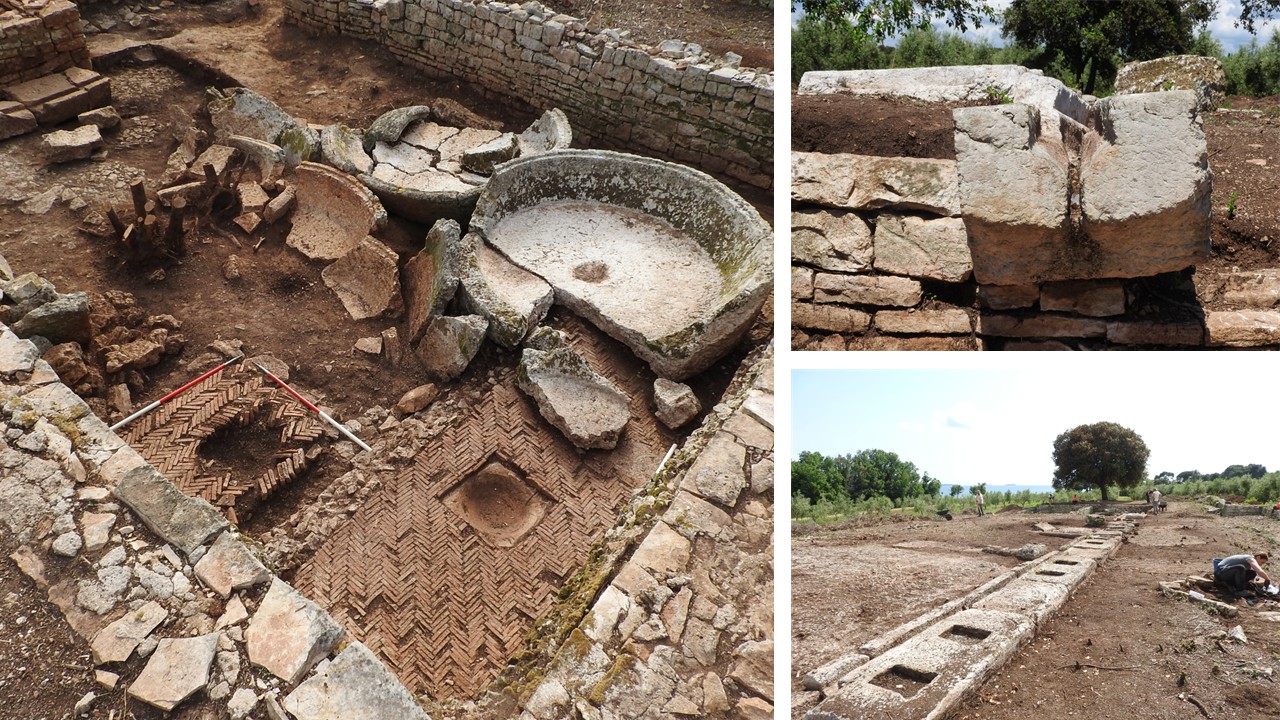A facility for olive oil production was partially excavated in the early 1950s. Due to the limited scope of these investigations, the building's floor plan remains unknown. The central and largest part of the uncovered architecture consists of a room measuring approximately 40 x 10 meters, featuring a row of nine bases for the vertical press beams (lapis pedicinus) arranged along the longitudinal axis of the room.
As part of the RoLand project, in collaboration with the Joukowsky Institute for Archaeology and the Ancient World, Brown University (USA), a reassessment of the site began in 2024. Archaeological excavations were preceded by geophysical surveys and the removal of vegetation covering previously investigated sections of the industrial complex, spanning an area of approximately 2,500 m².

The impressive architectural remains belong to a Roman cistern of an above-ground or freestanding type, measuring 21.7 x 8.2 meters, with preserved walls reaching up to 3 meters in height. The cistern is located about 50 meters southeast of the excavated room containing the remains of olive presses. Its floor is paved using the opus spicatum technique and contains ten masonry bases for pilasters. Two rows of pilasters divided the interior into three aisles, which were likely vaulted.

The number of olive presses indicates exceptionally large production capacities. Large olive oil production facilities are well known from North Africa, whereas in the European Mediterranean, the olive oil factory in Barbariga stands out as the only example of a Roman facility with such a high production capacity.

 Pristupačnost
Pristupačnost

